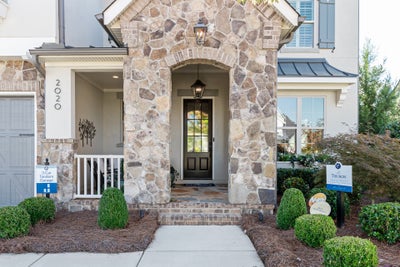Choose to enhance and enlarge the rooms in which you live. Make the rooms spacious, soar the ceilings, and bring the outside in with not just one Outdoor Living Room, but two. Discover our Upside Down house that will change the way you live.
Fresh, modern, flexible, and fabulous describe this one of a kind home. Luxury details abound. Love the kitchen with its amazing 11'8" island, large celebratory Dining Room, and sunlit Great Room, all open to Covered Outdoor Living. The main level is where you'll also find your dreamy Primary Suite, and a Study or Guest Suite, plus a Creative Work Zone.
The lower level is a surprise. You'll love the private wing for three additional bedrooms, the untold amount of storage, and most of all, the two oversized flex rooms perfect for a second Great Room, Media Room, Recreation Room, or Game Room. The lower level is bright, open, and connected to the outdoors. Live Different, Live Fully, Live Inspired, Love Home.

































































































































