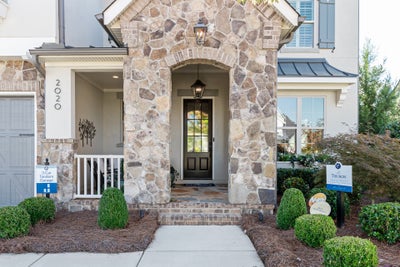Be prepare to be wowed by the open-concept Kitchen and light filled Dining, and Great Rooms. You’ll love choosing how you want your indoors to transition to your Covered Outdoor Living Room. Indoor-Outdoor living makes every day a delight.
The first floor has all the extras! Discover dual workspaces, a quiet front Study, and a Home Office tucked away off the kitchen. A Launch to drop your bags, and a huge Walk-In Pantry keep your gourmet Kitchen uncluttered. With cabinets fashioned after built-in furniture, and an 8’ island, your Kitchen is the beautiful social center you always imagined.
Your Primary Suite is a luxury retreat with its own entry vestibule creating a gentle buffer between family gatherings and your bedrooms serenity. The Primary Bath is a treat in itself, and your walk-in closet is so roomy you’ll never lack for storage.
A sunlit center staircase transitions first floor living to a bright and large Bonus Room for media, and play. Not clustered together, and each with its own private entrance, the 3 upstairs Bedrooms are a quiet oasis for sleep. Storage is planned-in from a double-door linen closet to a large walk-in unfinished storage room for all the treasures you want to save.
The Huntley is a home designed for flexible living that will bring daily joy. Love Home. Live Inspired.
Note: Renderings may show optional features.
To create your custom home, first select your favorite exterior, then choose from the many possibilities. Fun awaits!
