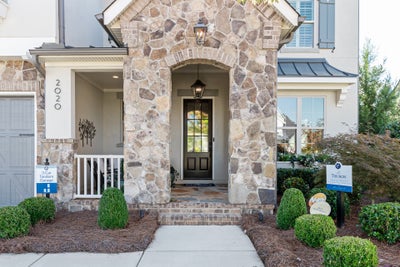The
Montecito is a luxurious ranch-style floorplan inspired by our award-winning
Napa design—bringing the best of elegant, open-concept living to a single
level. Open the front door and be impressed by the 12” ceilings in the foyer. Designed
with livability and customization in mind, this home offers light-filled spaces
that effortlessly flow from the expansive vaulted Great Room to the gourmet
Kitchen and Dining Room, all anchored by a stunning Covered Outdoor Living Room
that feels like an extension of the home.
Tailor your Montecito to fit your lifestyle with a variety
of thoughtfully designed options. The front Salon can transform into a private
Study, stylish Bar, flexible Flex Room, or even a 4th Bedroom—perfect for
guests or multigenerational living. The Home Management area off the Kitchen
offers endless possibilities: expand your Pantry, add a Scullery, or create a
Butler’s Pantry.
The spa-like Primary Suite delivers serenity and style with
a spacious bath and large walk-in closet. Laundry tucked within the Primary
Closet for ultimate convenience? Yes, you can do that too.
Optional features like a Pool Bath or a finished Basement
offer even more ways to personalize your home for entertaining, relaxing, or
hosting overnight guests.
Whether you’re dreaming of everyday ease or
unforgettable gatherings, the Montecito makes it all possible—with flexibility,
function, and timeless luxury at every turn.





































































































































