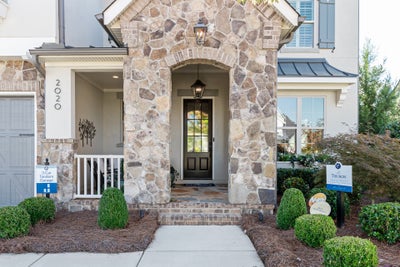This home explodes with personality. From an oversized Kitchen to a spacious Great Room with a vaulted ceiling and a Dining Room designed to love, the architect creates Celebrated Living - open, light -filled, and exceptional detailing.
Great flexibility is built-in to beautifully merge outdoor living with the indoors. Covered Outdoor Living becomes an extension of how you live inside your home. Both the Dining and Great Room share a wall of glass to your Covered Outdoor Living Area, and you choose how you want them to merge - slide the doors open wide, or magically stack them away and make the wall disappear. The choice is yours.
Find the Primary Suite on the first floor in a wing of its own. Separated from the living area with a vestibule and hallway, privacy is ensured. Wait until you step into the Spa Bath designed for luxury, and your oversized closet is perfect for 2 fashionistas. Additionally, on the first floor is a quiet Study tucked away in the front of the home with the option to make it a first floor VIP Guest Room.
Inspired Living continues upstairs. The large Bonus Room at the top of the stairs is today’s modern loft - open, inviting, and both family and guest-friendly. The 3 Bedrooms are tucked away off a private hallway, so guests never see them. The Bedrooms will delight, and each has a walk-in closet. An optional second Laundry Room is available. A Storage Closet plus an Unfinished Storage Room complete this level.
Everyday living and entertaining in the Monterey is the best. A treasure chest of memories await. Tour a decorated model at Stephens Farm.
Note: Renderings may show optional features.
To create your custom home, first select your favorite exterior, then choose from the many possibilities. Fun awaits!
