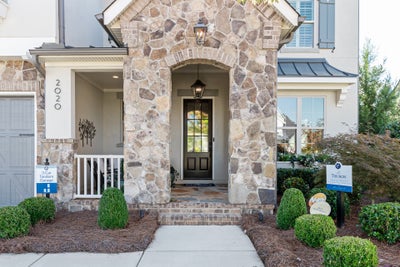Santa Fe Ranch
From $1,129,900
3 - 4 Bed
2.5 - 4 Bath
2,921 - 3,012 Sq Ft
1st Floor Owner's Suite
Priced From
$1,129,900 - $1,296,900 +

Open light-filled interiors, indoor-outdoor living, stunning kitchens with incredible islands, primary suites that are sanctuaries for luxury. Discover the incredible work of architect Dave Kosco, Senior Principal of Bassenian Lagoni Architects, nationally renowned for innovation for modern day living. Make your favorite Classica Custom plan your own. Each is designed with numerous variations, because everyone lives differently. Then, find your style in timeless exteriors by architect Todd Hallett of TK Designs. From Modern Farmhouse to Craftsman to French Country, and more, his artistry will amaze and delight.
From $1,129,900
3 - 4 Bed
2.5 - 4 Bath
2,921 - 3,012 Sq Ft
1st Floor Owner's Suite
From $1,141,900
4 - 5 Bed
3.5 - 5 Bath
3,470 - 3,730 Sq Ft
1st Floor Owner's Suite
From $1,182,900
4 - 5 Bed
3.5 - 4 Bath
3,641 - 3,881 Sq Ft
From $1,209,900
4 - 5 Bed
3.5 - 5 Bath
3,734 - 3,866 Sq Ft
1st Floor Owner's Suite
From $1,220,900
4 - 5 Bed
4.5 - 5 Bath
3,949 Sq Ft
From $1,258,900
4 - 5 Bed
4.5 - 5 Bath
4,358 - 4,502 Sq Ft
Want to schedule an appointment or have questions?
Call 803-560-5294 Contact UsBy Appointment Only
Fort Mill is a happening small town, just 30 minutes to Uptown Charlotte and 15 minutes to Ballantyne in Charlotte. Two miles from Arden Mill is historic downtown with unique shops, brewery, art gallery, restaurants. In 4 miles you’re at Kingsley with amazing restaurants, wine room, ale house and plenty of gathering spots. Anne Springs Close Greenway is an incredible find and so close to home. Nestled amid beautiful lakes, hardwood forests and pastures adventure awaits, with trails for hiking, biking, kayaking, horseback riding, dog park and a recreation, fitness and aquatics center.

