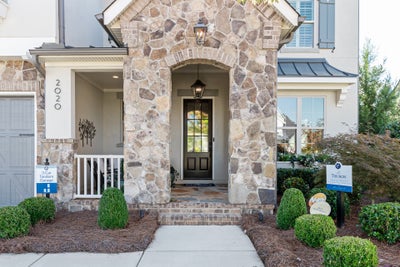Open the front door to the Newport II’s elegant foyer and enjoy your passageway to the light-filled spacious Kitchen, Great Room, and Dining Room with thoughtfully placed windows. A signature design element of this Classica Home is its beautiful and functional kitchen with a large island that seats 5, walk-in pantry, and adjacent home office. Just off the Dining Room, discover the ease of al-fresco dining in your spacious Covered Outdoor Living Area. Back inside you will appreciate the quiet of the first floor Study, or Guest Room tucked away off the Foyer.
As you move to the second floor you will enjoy spending time with your family in the Bonus Room. Then escape to your amazing Primary Suite and relax in your luxury spa shower. Since everyone’s dream bath is different, you have choices for tubs or even a larger oversized 11 foot long shower. As an added treat, there are dual closets. One closet connects to the spacious laundry room through an optional door. In a separate wing there are three more light-filled bedrooms. Two share a Jack and Jill bath, while the other has its own private bath.
At Classica, the single goal is to build a home that will take your breath away. This is achieved by studying how Design enhances how you live, working with the best architects, and giving you a Classica Team whose expertise and attentiveness to your needs will make building your home an inspiring and fun experience. The Newport II is an ideal home to share precious moments with family and friends.
Note: Renderings may show optional features.
To create your custom home, first select your favorite exterior, then choose from the many possibilities. Fun awaits!
